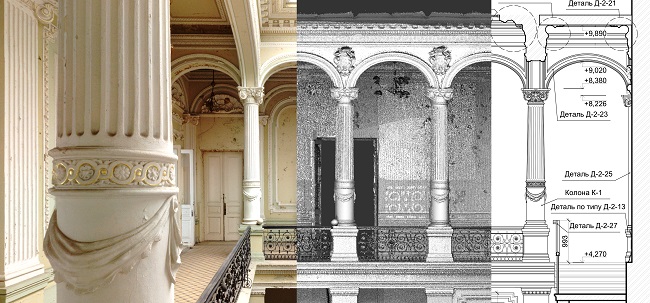Laser scanning and BIM model of buildings.
Laser scanning and BIM model of buildings.
What is a BIM model and why is it needed? BIM (from the English Building Information Modeling) is building information modeling for design and construction optimization.
With the help of BIM technology, an information model is created that covers the entire life cycle of a building and supports all processes, including cost management, construction management, project management, facility operation.
The technology of building information modeling is to build a three-dimensional virtual model of the building in digital form, which carries complete information about the future object.
The use of BIM technology in the design of houses includes the collection and complex processing of technological, architectural, design, economic information about construction, due to which the construction object and everything related to it are considered as a whole.
We create digital 3D models of buildings.

In reconstruction, restoration or renovation projects, the collection of information about the object plays an important role. Laser scanning allows you to quickly collect information about the size of the house.
Based on 3D scanning, we make 3D model in Revit, Archicad, AutoCad. A 3D model can be in varying degrees of detail.
LOD – Levels of Detail or levels of detail in the simulation. This is a set of requirements that determines the completeness of detailing and processing of an element of a digital information model. The level of detail specifies the minimum amount of geometric, spatial, quantitative and attributive data that meets the specific needs of the participants in the construction project at each stage.
LOD 100 is the minimum level of model processing. A conditional object with the necessary basic detail for identification. Suitable for draft design. Elements and their parameters are presented approximately according to preliminary calculations of technical and economic indicators.
LOD 200 is a conditional object with the minimum information processing necessary for making informed economic decisions. The elements of the model correspond to their real shapes and arrangement, but still have a high degree of conventionality.
LOD 300 is a design model with specific and precise values for shape, position and basic attributes. However, there is no exact information about the manufacturer, suppliers, etc. here yet. Approach project documentation at stage A.
LOD 350 – added as an intermediate layer to better support the coordination of systems, including to better articulate the relationship between elements. A model element graphically represents the model as a particular system, object, or composition in terms of quantity, size, shape, orientation, and interaction with other building systems. Non-graphic information can be attached to a model element.
LOD 400 – a high level of processing with the most detailed graphical representation and filling with information. A model element is graphically represented in the model as a particular system, object, or assembly in terms of size, shape, location, quantity, and orientation, with details, fabrication, assembly, and installation information. Non-graphic information can be attached to a model element. LOD 400 is suitable for project documentation at stage C.
LOD 500 – LOD 400+ as-built documentation and operational characteristics. Model Element – A designed and functional model showing the actual, not the design, location of the elements with precise information such as manufacturer data, installation and replacement dates, batch, part number, etc. Model containing elements of LOD 500 is used during the operation phase of the house
.

We perform laser 3D scanning of buildings of any height.
Link to the video on our youtube channel https://youtu.be/ENPX3IxjjNI
Scanned photo of LCD Taryam Tower, one of the tallest buildings in Kiev.
Scanning the entrance group of a private house
Laser scanning and BIM model of buildings.
Get Service
Home Menu
Service Menu
OUR OFFICE
st. Bratislavskaya 14-B, office 7
Tel: +380673831972
Tel: +380504003900
Email: 3dscan.ua@ukr.net
